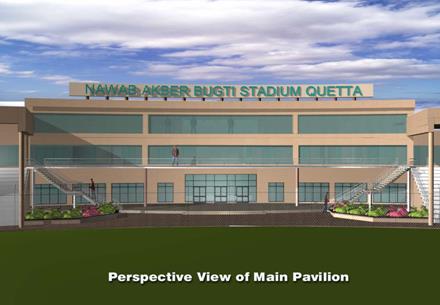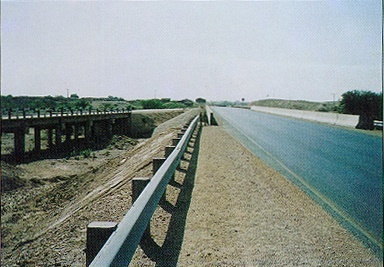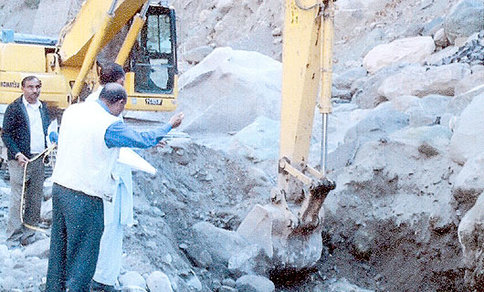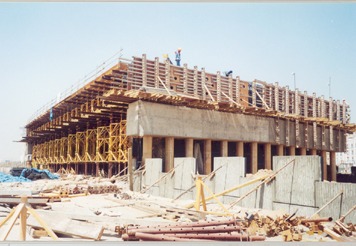Between the Bridges
Retail & Hospitality

Location Abu Dhabi, U.A.E
Total Cost US$ 108.0 million
Year 2015
Lead KEO International
- Structural Engineering Design
- Mechanical, Electrical and Plumbing Design.
- Fire and Safety Systems Design.
- IT and Telecommunications Systems Design.
- Vertical Transportation Study
- Municipality and Authorities Technical Submissions and NOC’s
The project is owned by one of the Prince in Abu Dhabi and is located on a stretch of land called “Between the Two Bridges”. The Spa building comprises the hotel retail region including the Spa facility building, villas and numerous restaurants spread across the strip.
The Retail building comprises a variety of retail shops, restaurants discotheques etc. It has one Basement + Ground + one Storey building spread to two areas with water channel running in between with a bridge connecting the two regions.
















