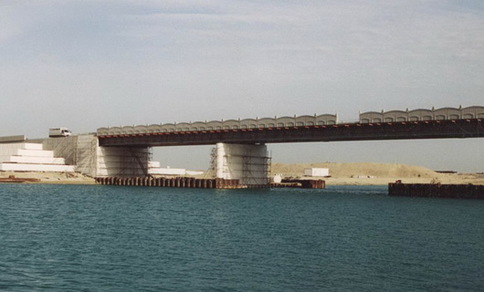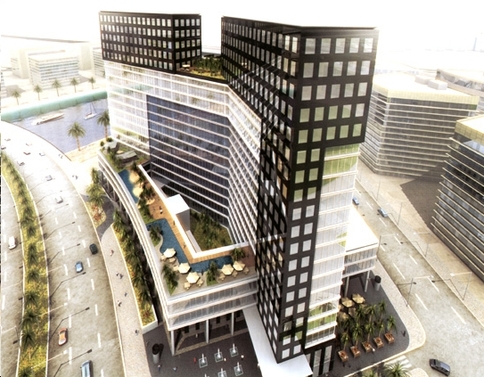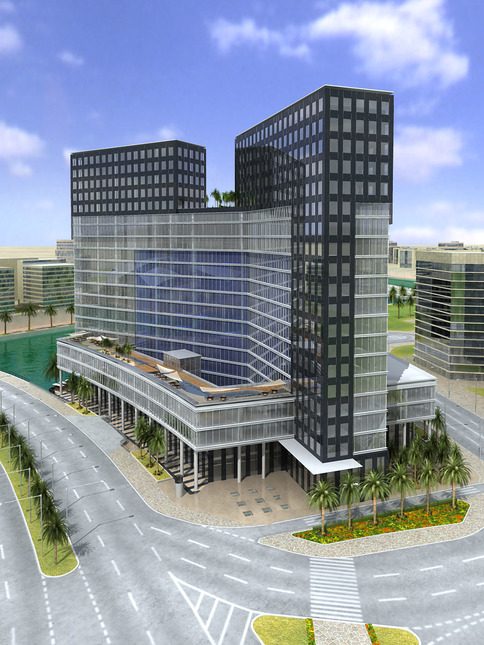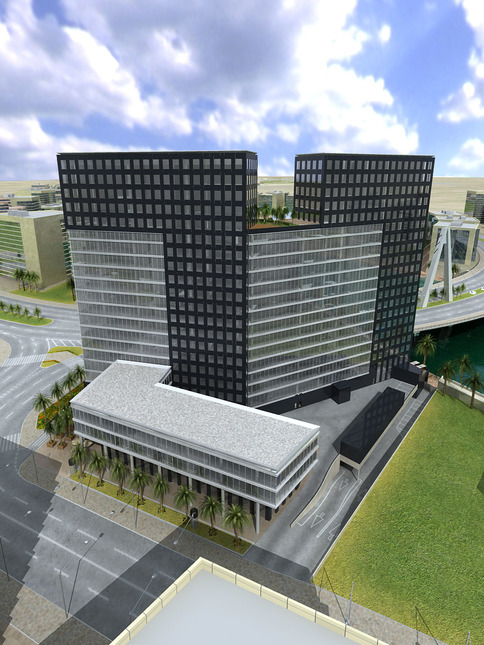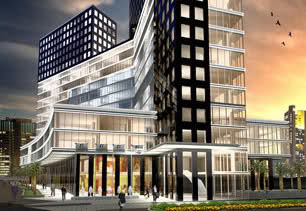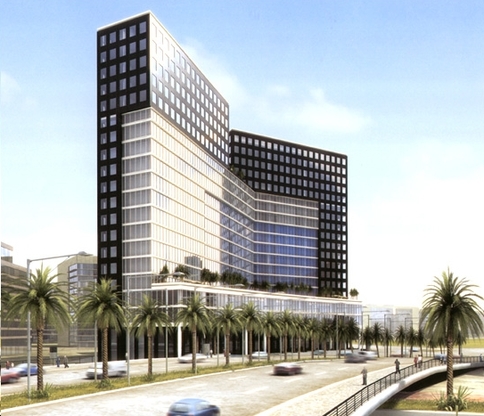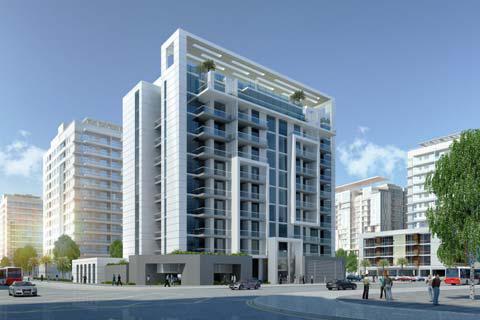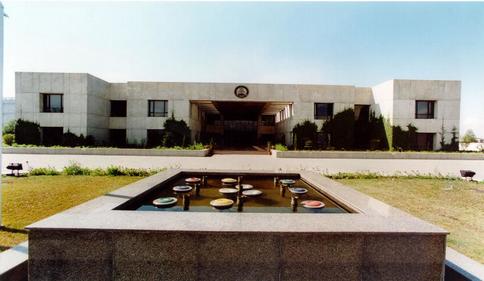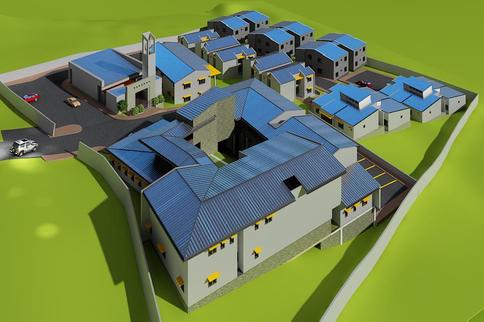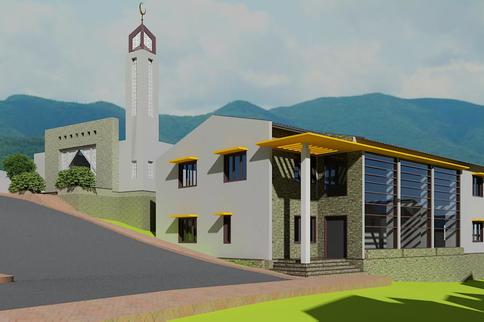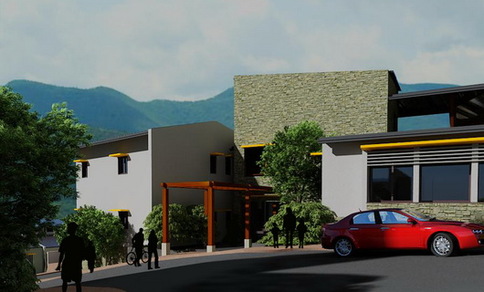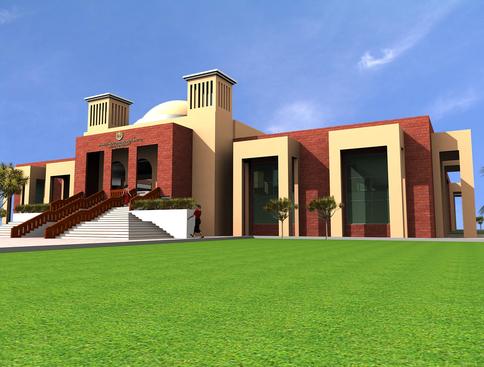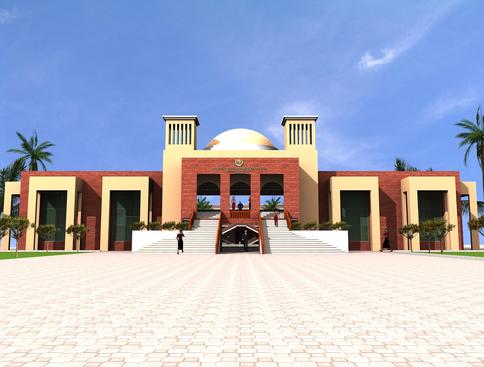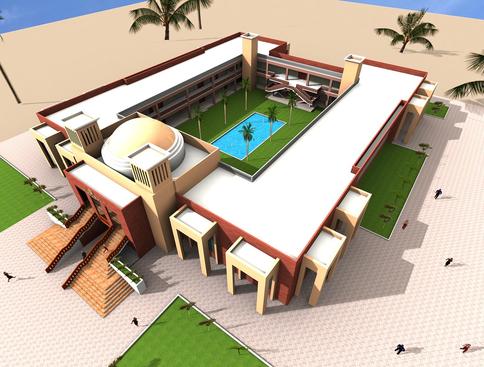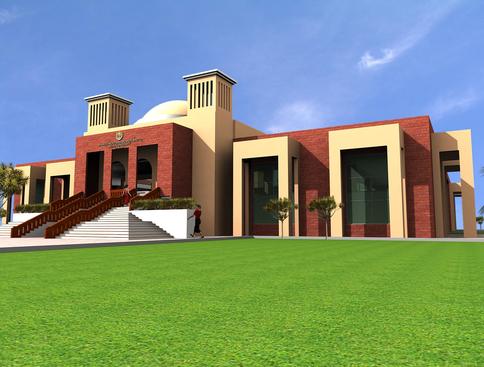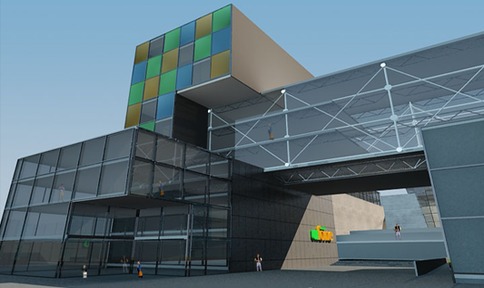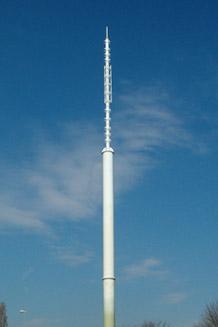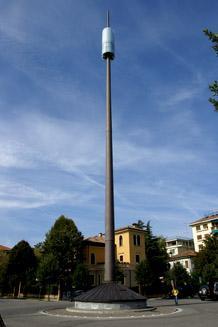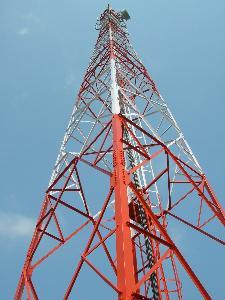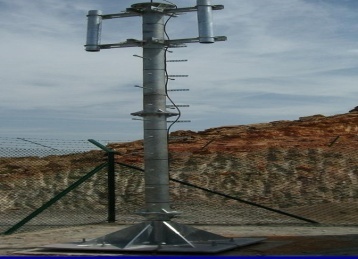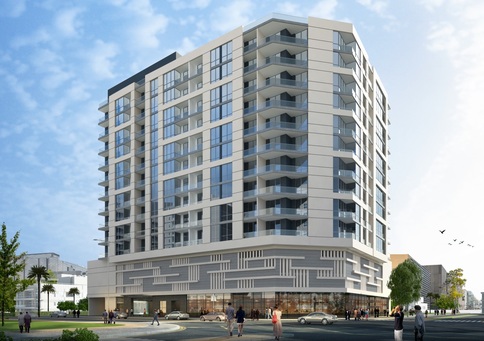Bridge at Al Habal Abiadh
Bridges & Interchanges

Location Abu Dhabi, UAE
Total Cost AED 19.00 Million
Year 2002
Lead ADMAK General Contracting Company
Client Works Department, Abu Dhabi
- Checking of the drawings.
The Bridge carries the proposed road link from the existing Al Habal Bridge to the old palace at the West end of Fahid Island. The carriageway at the bridge has two lanes of 3.75 m each, two shoulders and a single footway of 0.9 m width adjacent to the eastbound shoulder. The design speed of the road is 100Kph. The Bridge crosses the existing dredged channel between Al Habal Abiadh and Fahid Island. The span configuration of the bridge includes a main span of 55m and two side spans of 35m. A continuous deck is provided for an economical arrangement to allow for a reduced depth (2m girder with 250mm deck slab).
