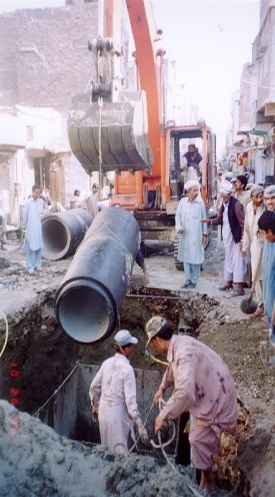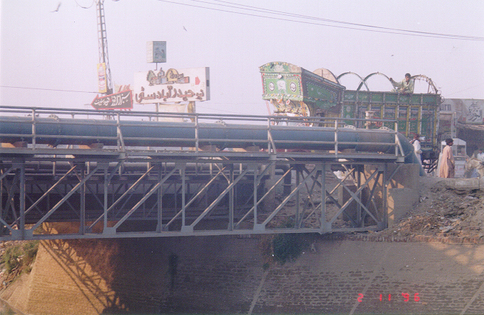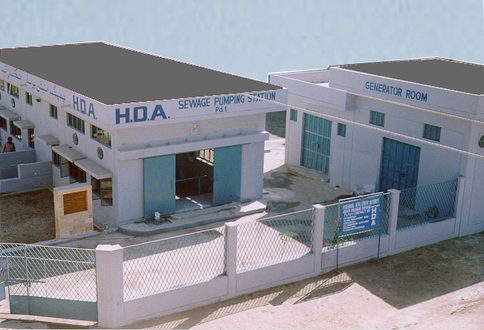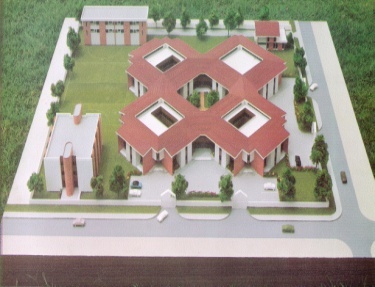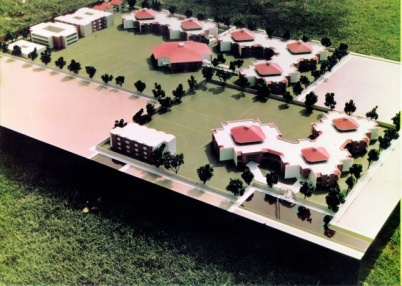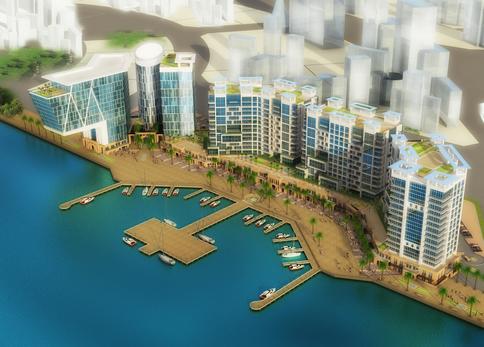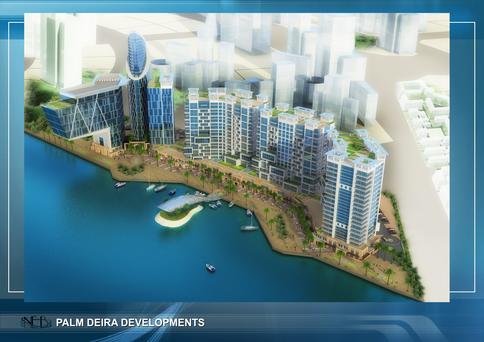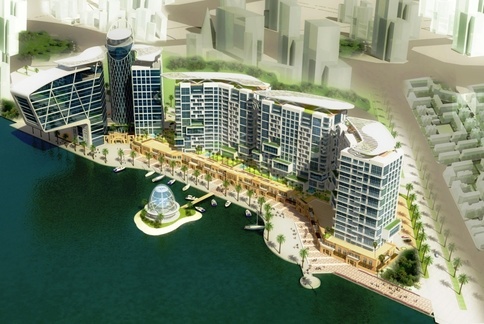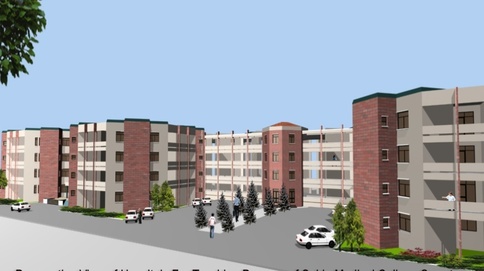Hyderabad Sewerage Scheme
Water & Sewerage

Location Hyderabad, Pakistan
Total Cost PKR 1.50 Billion
Year 2012
Client Hyderabad Development Authority
- Review and comments on the Master Plan
- Detailed Design and Construction drawings for sewerage system comprising 35 km of sewers
- Detailed construction Management and supervision
- Pre-qualification of contractors.
- Evaluation of bids.
- Testing and commissioning of Pumping stations and Sewers network.
- Verification of contractor’s invoices and certifying completion reports.
Master Plan of Greater Hyderabad Sewerage Project (phase 1) was prepared by Hyderabad Development Authority through their Consultants M/s. D. Balfour and Sons in 1984. This Master Plan was divided into different Phases. The Executive Committee of the National Economic Council approved PC-I of Phase-I. This Phase-I of the Project provides for rehabilitation of the existing sewerage system and laying of comprehensive Sewerage System in Latifabad and Pretabad, extension of Northern Sewage Treatment Work and Construction of additional Sewage Treatment Plant for the existing and new development in the Western areas of Hyderabad City.

