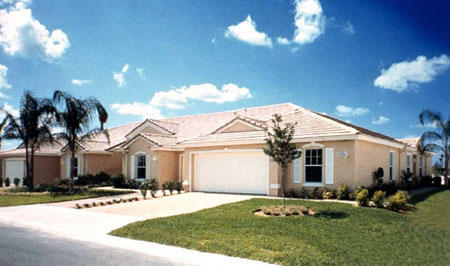Jhirk Mullah Katiyar Bridge
Bridges & Interchanges

Location Nawabshah, Pakistan
Total Cost PKR 4.30 Billion
Year 2014
Client Government of Sindh
- Project Management
- Topographic Survey
- Traffic Studies
- Soil Investigation
- Riverine Area Study & Hydraulic Model Study
- Design of Roads, Bridges and Rest Areas
- EIA Study
- Preparation of PPP Contract Documents
- Construction Supervision
The Bridge has 2 components comprising Two Lane Bridge over River Indus connecting N-5 near Jhirk and the Road Links to Tando Muhammadc Khan Bathoro Road. The western approach (Jhirk side) has length around 2.5 km while on the eastern side approach length is about 22.5 km. The Project also includes rest areas, weigh bridges, offices and residency of operation & maintenance staff.




















