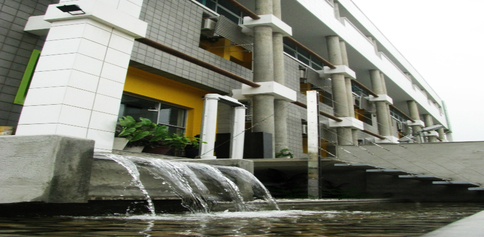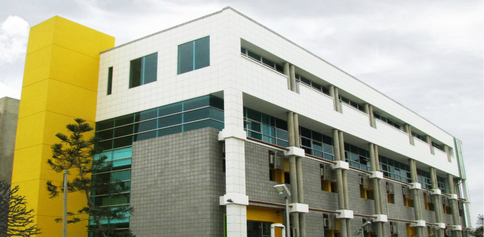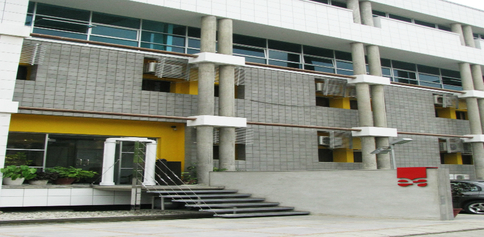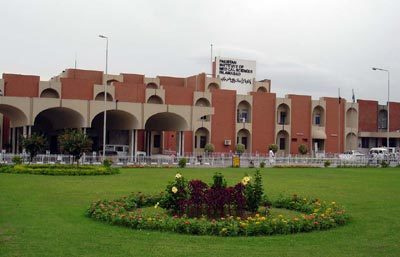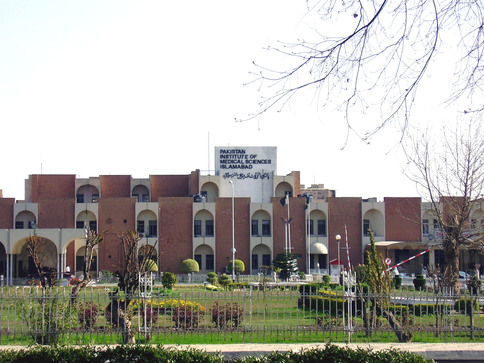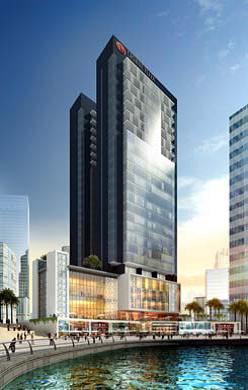KPT Residential Tower
Residential

Location Karachi, Pakistan
Total Cost PKR 200.00 Million
Year 2008
Client Karachi Port Trust
- Survey & Soil Investigation
- Architectural Design
- Landscape Design
- Structural & Infrastructure services Design
- Preparation of contract documents
- Engineer’s Estimate
- BOQ
- Bid Evaluation
- Construction Supervision
This project comprises Ground + 14 storey Residential Tower including one basement car parking; 30 Apartments with 2 passenger & one Cargo Lift (2 Apartments on each floor) with Standby Generator (500 KVA)



