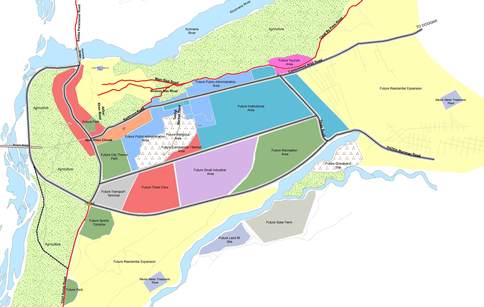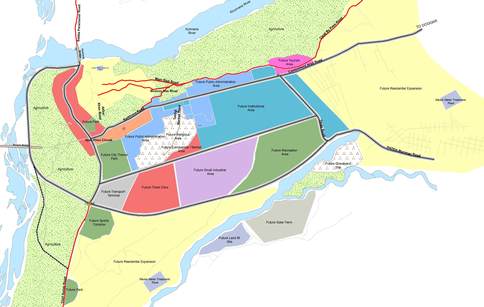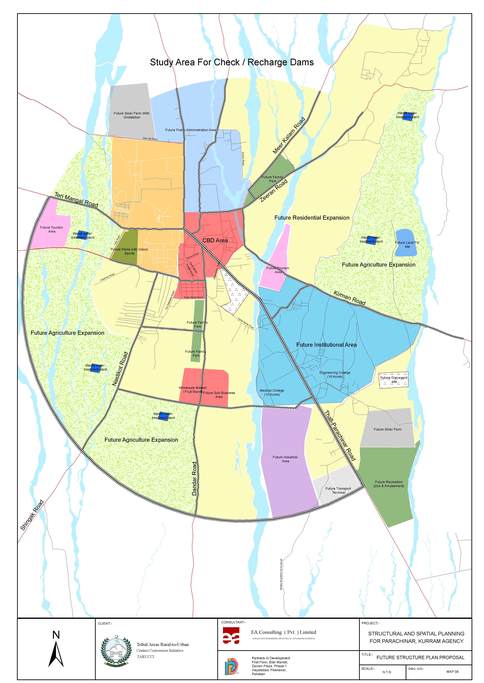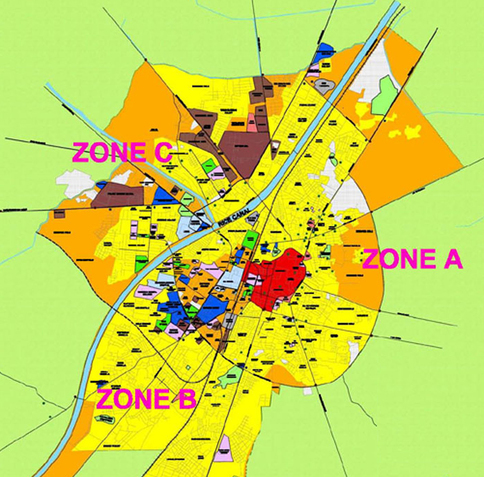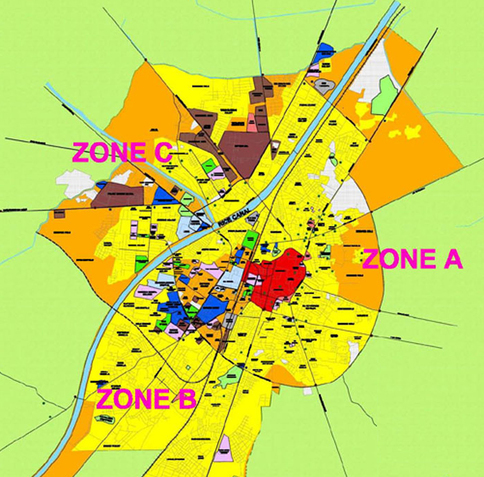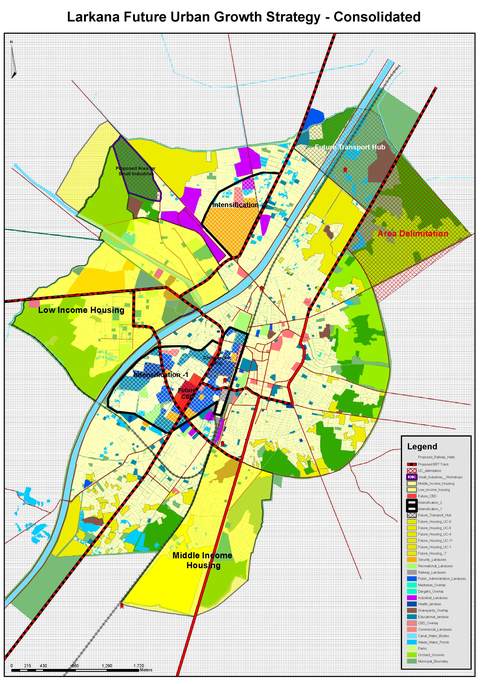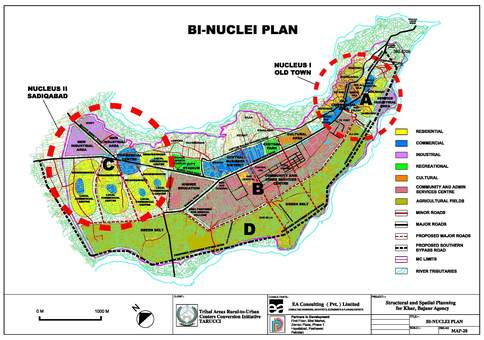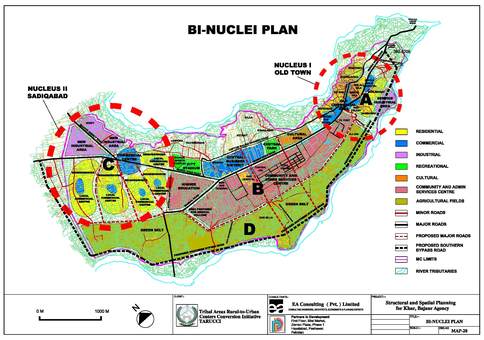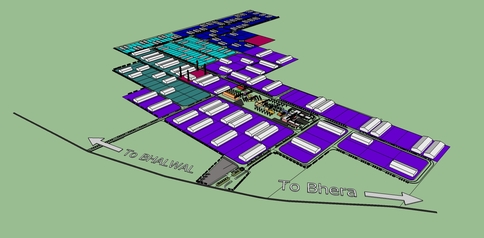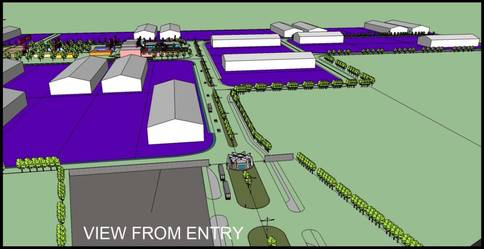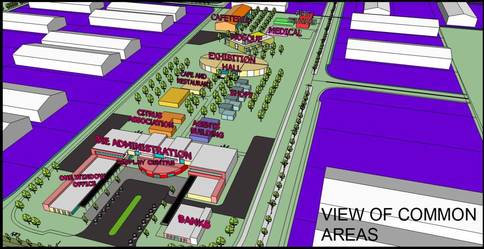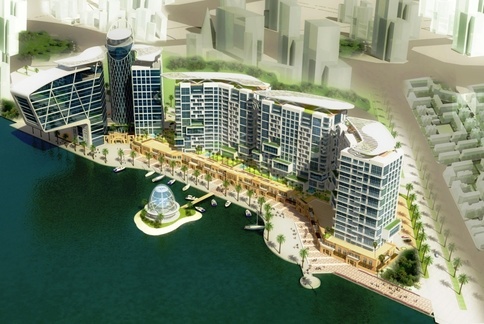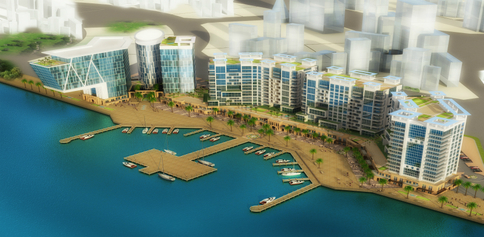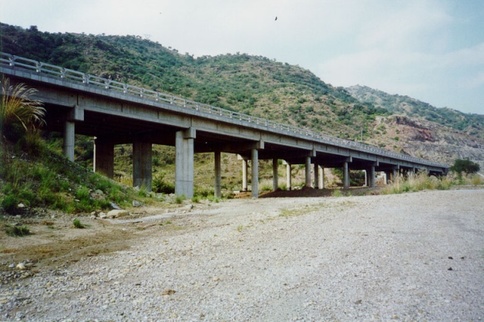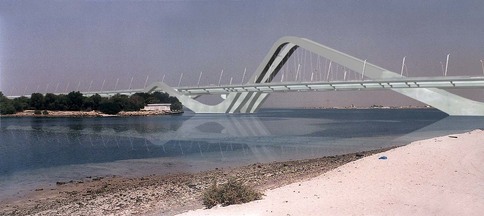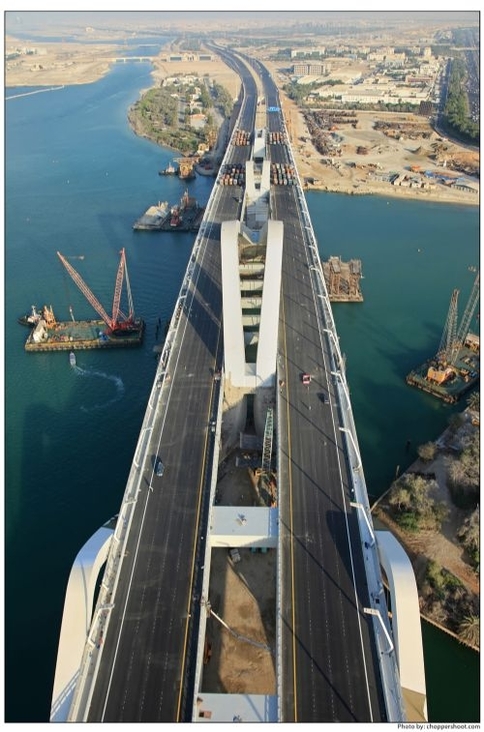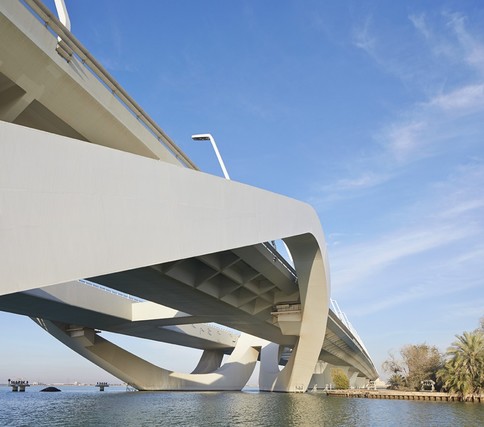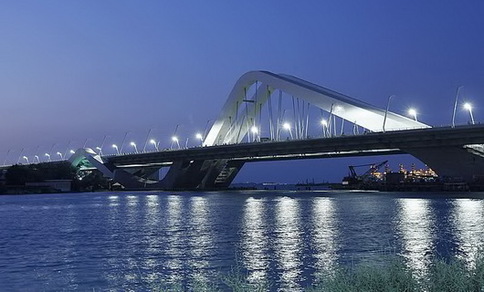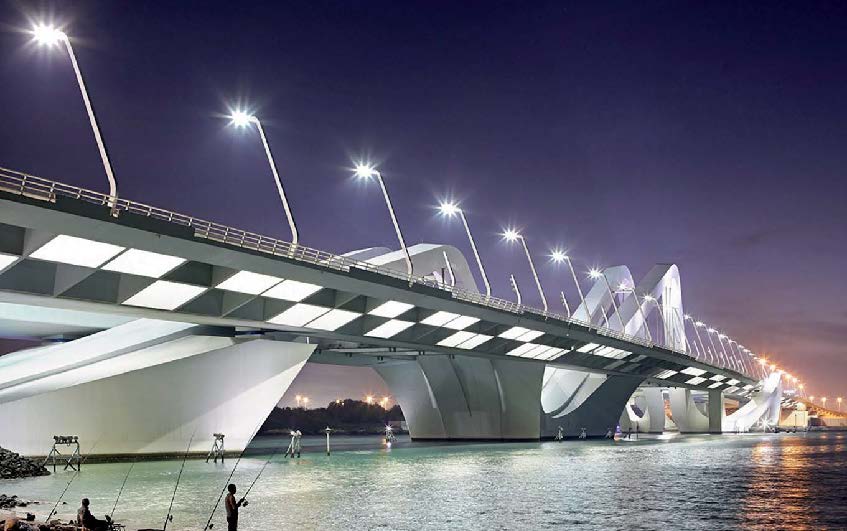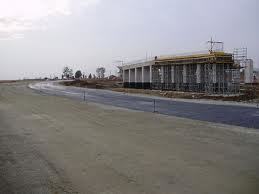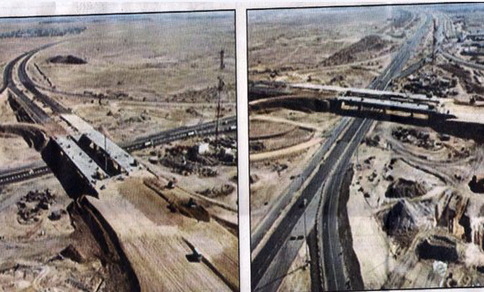Structure Plan for Sadda
Urban Planning

Location Kurram Agency, FATA, Pakistan
Area 3,500 Acres
Year 2015
Client Tribal Areas Rural to Urban Centers Conversion Initiative
- Socio-economic Studies
- Traffic volume count
- GIS Analysis
- SWOT analysis & Need Assessment
- Urban Structural Planning
- Determination of growth scenarios
- Short term action plan for priority infrastructure development
- Preparation of long term plan
- Urban Management Framework
The main objectives of the project are recovery and rehabilitation of FATA, through the provision of better connectivity with the rest of the country, employment opportunities and essential services in selected urban centre of FATA, enabling them to become engines of economic growth in the area.

