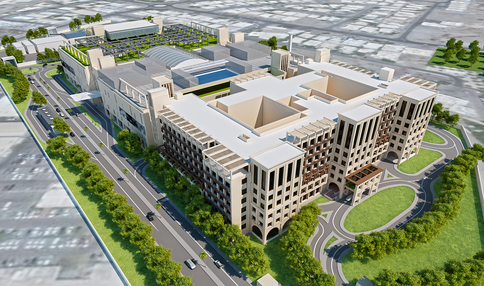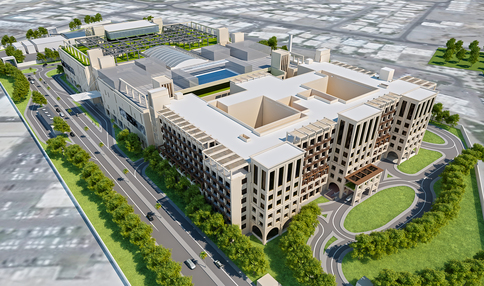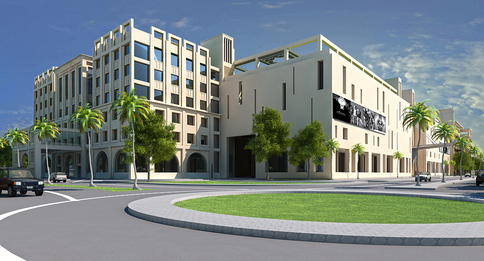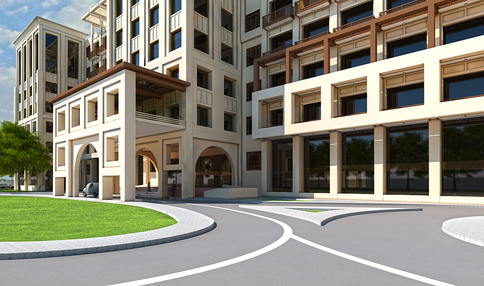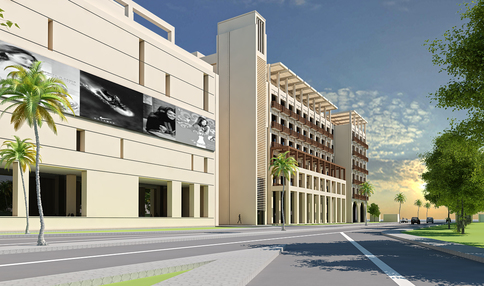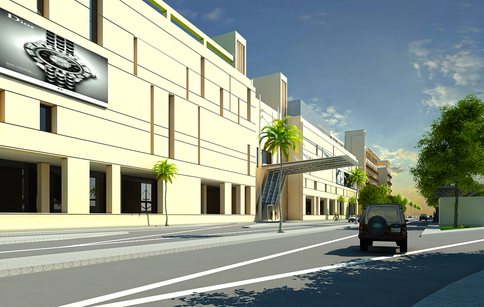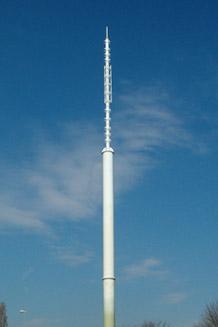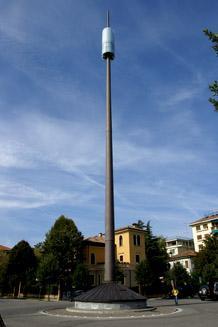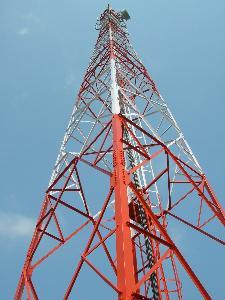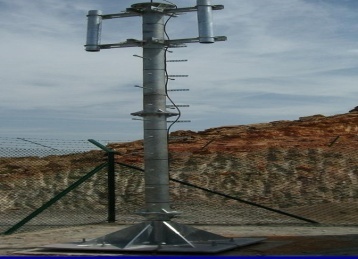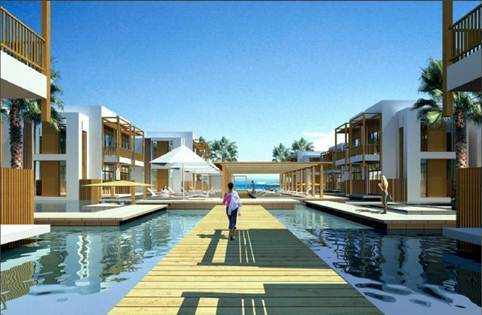ONTC Head Office Complex
Urban Planning

Location Muscat, Sultanate of Oman
Area 108,000 sq.m
Year 2014
Lead Ideal Engineering Consultancy IEC Oman
Client Oman National Transport Company
- Master Planning
- Conceptual Architecture Design
- Project Management
- Topographical Survey
- Geotechnical Investigation
ONTC has proposed creative utilization of ONTC’s two sites for the construction of ONTC Head Office Complex. ONTC is expanding its operation and appointed EA as consultant for master planning on two sites measuring 90,000 sq.m and 18,000 sq.m respectively in Al-Adhuiba, Muscat, Oman. The design brief included master planning for development of head office building, hotel, shopping mall and reconstruction of workshop facility at site of 90,000 sq.m. Besides, planning and conceptual design of staff housing 18,000 sq.m site had also been planned. The Consultant have completed the contractual requirement of master planning and conceptual designs.

