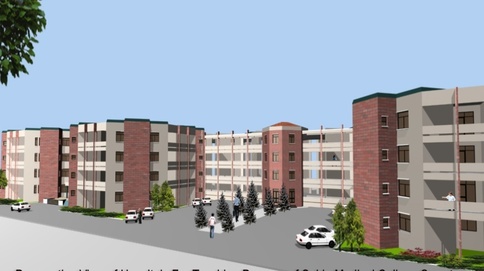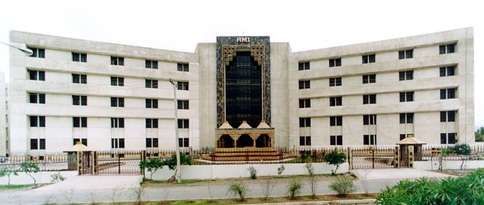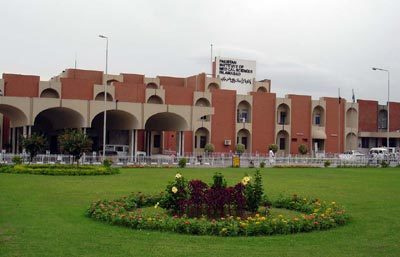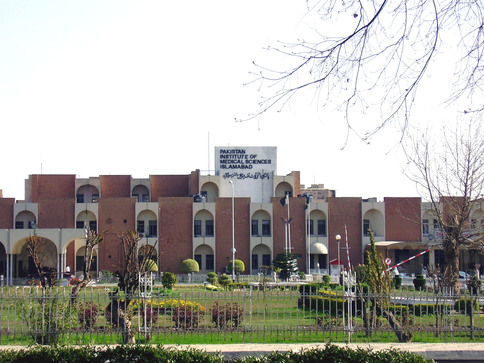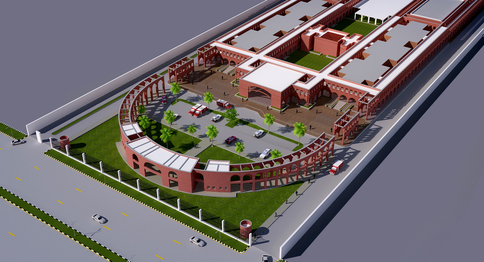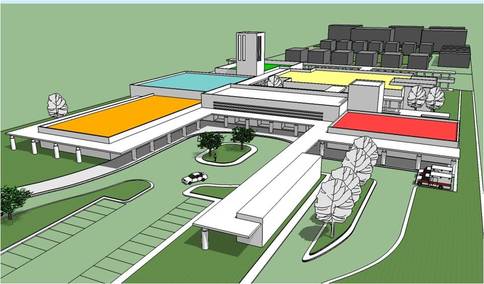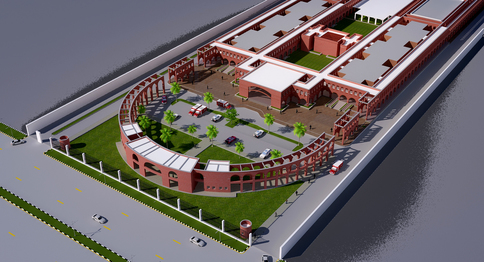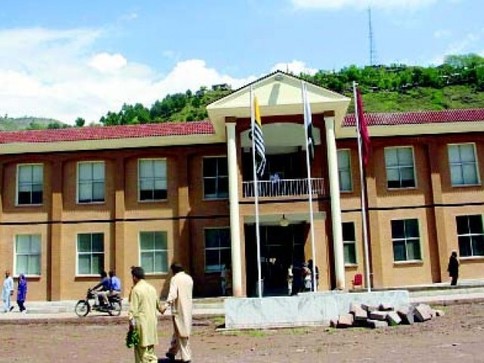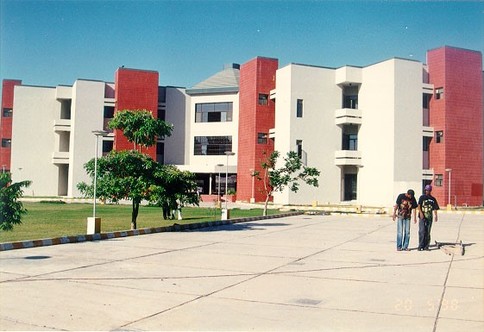Athmuqam Hospital
Healthcare

Location AJK, Pakistan
Total Cost PKR 823.00 Million
Year 2015
Client P and D Department, AJK
- Topographic Survey.
- Review of Architectural Designing
- Master planning of the hospital complex
- Structural & Services Design including HVAC
- Landscaping
- Preparation of BOQ & Cost Estimates
- Tender Documentation
- Bid Evaluation
- Construction Supervision
The 220-Bed Hospital including Doctors & Nurses residences, comprises different wards, Emergency, Radiology & Labs, Operation Theaters, Intensive Care unit (ICU), Coronary Care Unit (CCU), Staff Hostels and ancillary facilities etc. along with all necessary E&M works, related infrastructure and landscaping.



