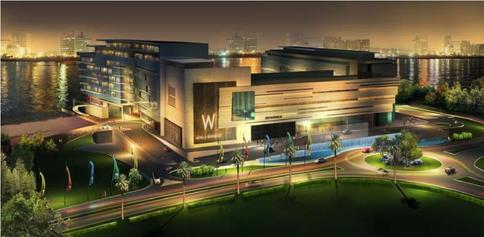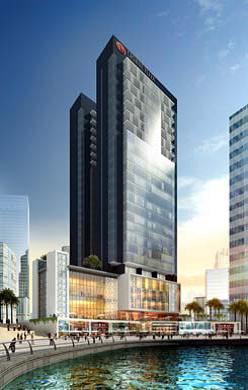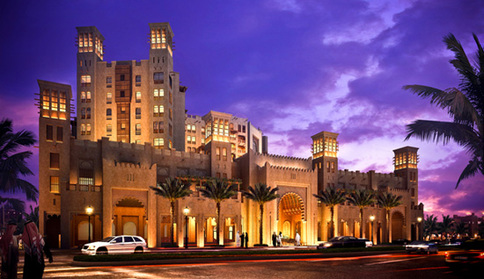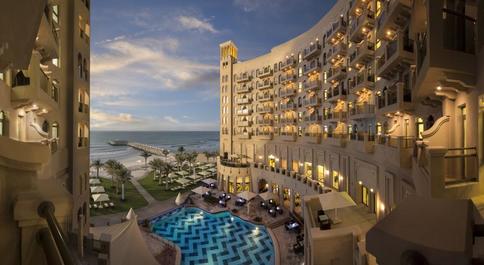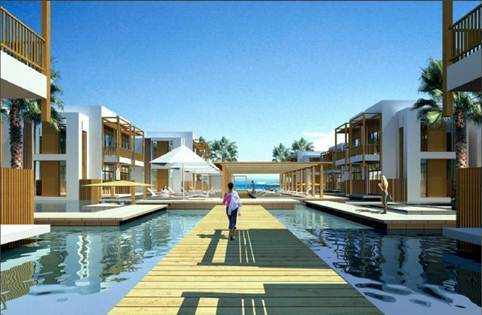W Hotel & Residences
Retail & Hospitality

Location Dubai, UAE
Year 2015
Lead KEO International
Client Dubai Festival City
- Structural Design
- Authority Approval
W Hotel & Residence is located within Dubai Festival City, between Garhoud Bridge and Business Bay Bridge. It is surrounded by the Dubai Creek waterfront, public promenade and a newly built quay wall.
W Hotel fall is designed as a five star facility with a built up area of approx. 51,000 m2. Its total height is G +12 & with two levels of basement parking, Quay level, Ground floor, five floors with regular hotel rooms and two stories of penthouse suites on the top.
The five regular hotel floors are situated on one leg of the U-Shape, while the ballroom, pre-function, and meeting rooms are located in the center.
Gross area of the Residential wing is around 24,000 square meters. It is G +7 stories high, with a mechanical floor on top, one level of basement parking, Quay level and Ground floor duplexes. It is tailor made to fit the requirements of the high-end clients and offers the 5-star service from the hotel side.

