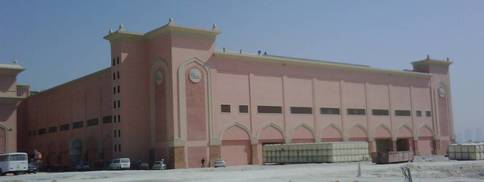Bahria Icon Flyover & Underpasses
Bridges & Interchanges

Location Karachi, Pakistan
Total Cost PKR 1.15 Billion
Year 2015
Client Bahria Town Pvt Ltd
- Topographic survey and Geo technical reporting
- Traffic survey, data collection, projection and forecasting of traffic volumes.
- Hydrology and drainage studies
- Design of pavement, flyovers & approach roads
- Preparation of Preliminary and Final design reports
- Preparation of Engineer’s estimates, tender documents, BOQs and technical specifications.
- Site Supervision and Quality controls
The project comprises One Flyover & Three Underpasses, which caters the traffic need from two swords roundabout, Bilawal House and other directions to Abdullah Shah Ghazi’s shrine and the Bahria Town Icon building. It is the Grade Separated Traffic Improvement Plan from Park Tower Intersection to A.T. Naqvi Roundabout. The underpasses have the latest electronic system of international standards. The lengths of barrels are 160m & 95m and the main bridge is 200 metres long.


























