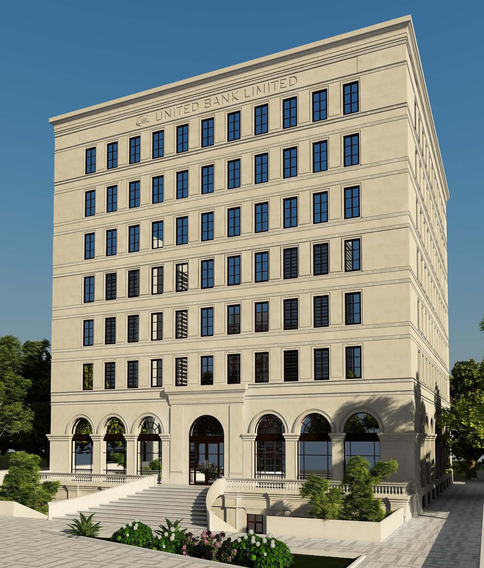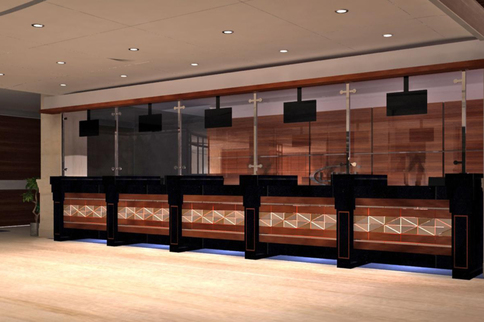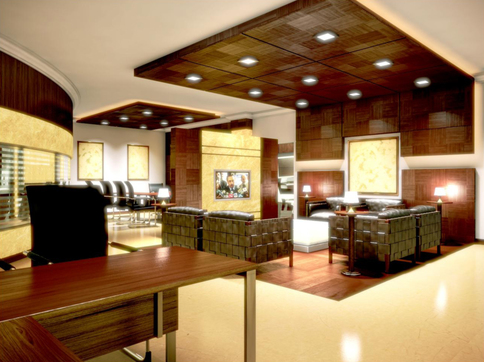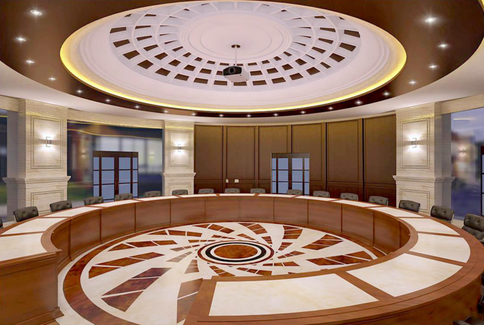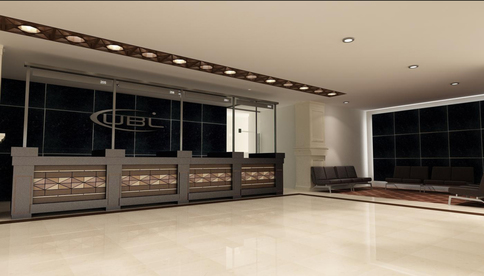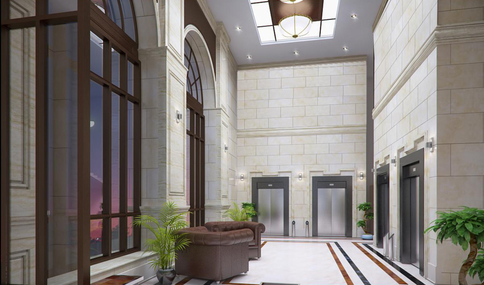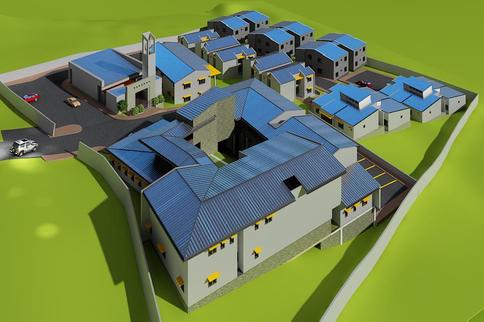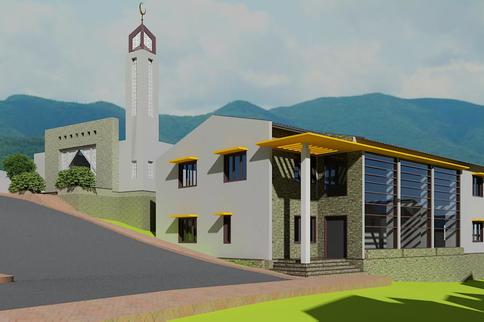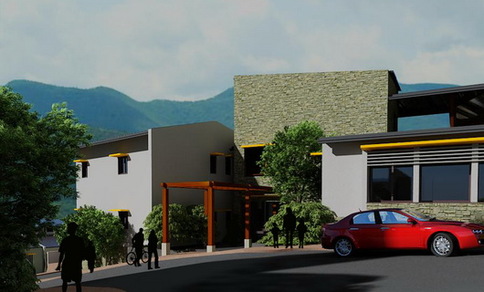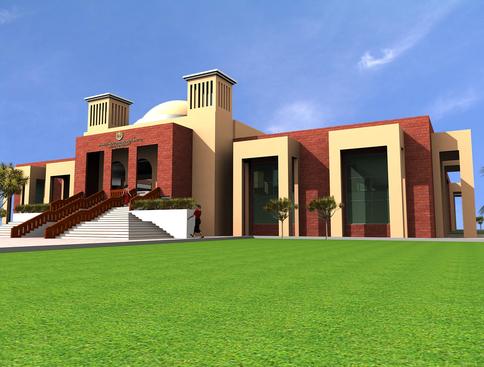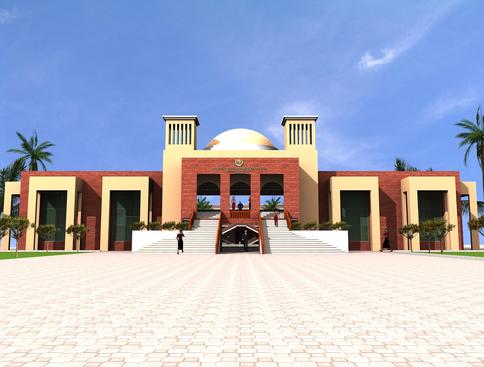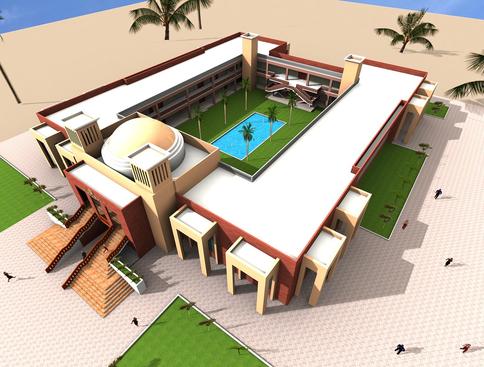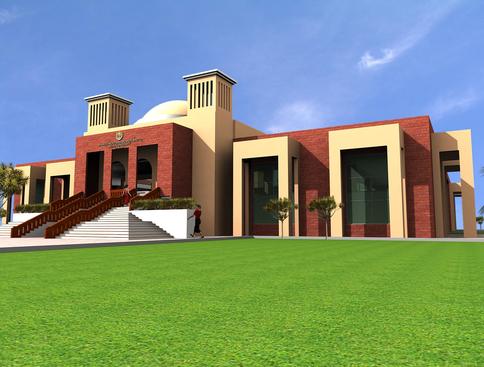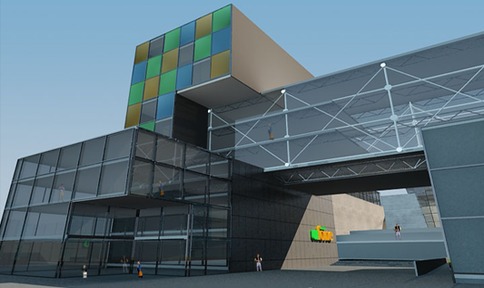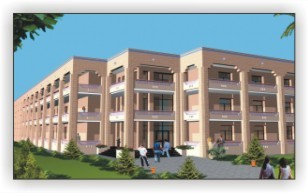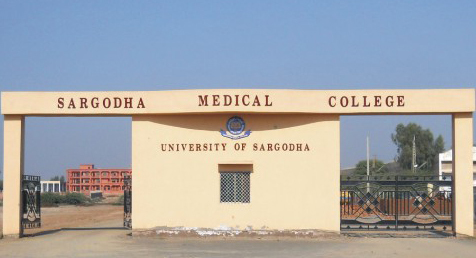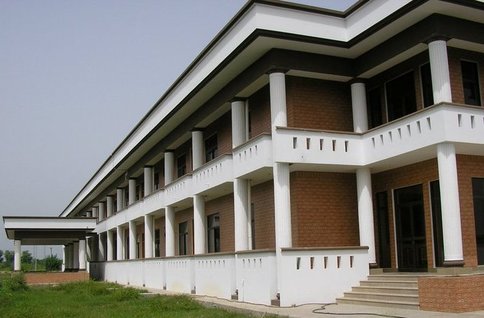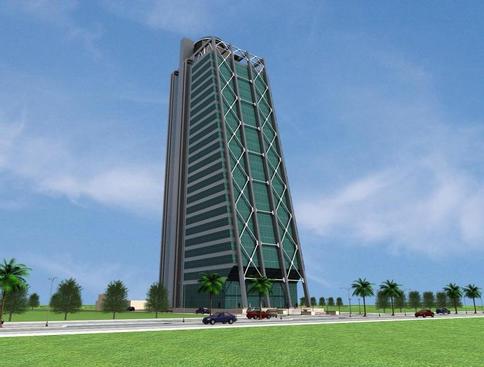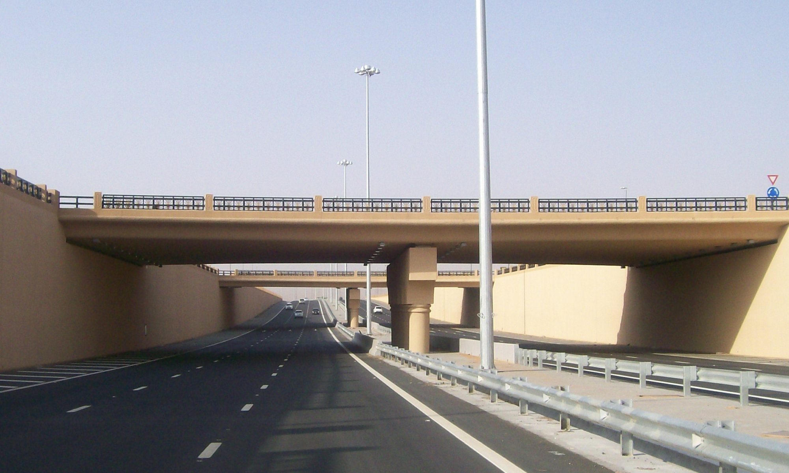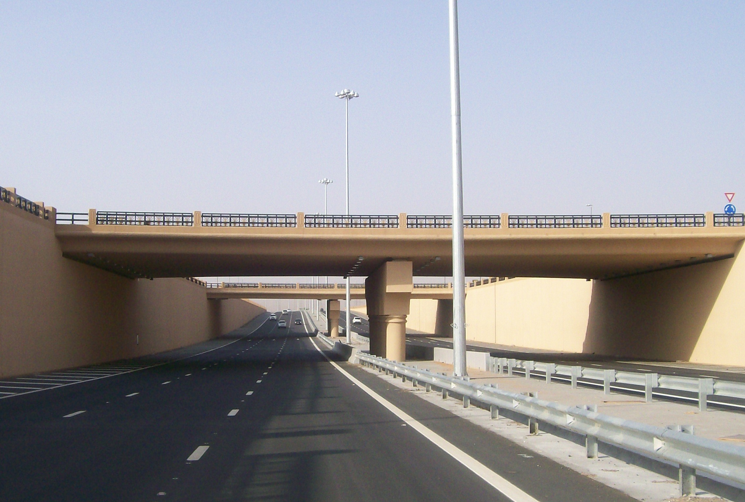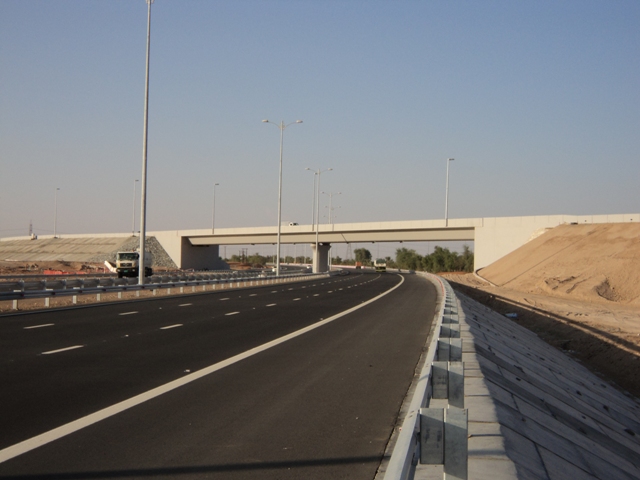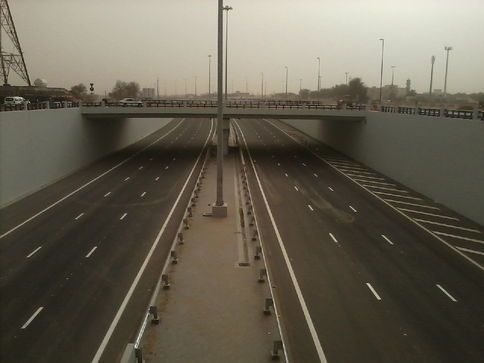UBL Regional Office
Mixed Use & Commercial

Location Lahore, Pakistan
Total Cost PKR 2.0 Billion
Area 180,000 sqm
Year 2013
Client United Bank Limited
JV Partner Isbah Hasan Associates Lahore
- Project Management & Construction Supervision
- Topographical and Geotechnical Surveys
- Structural and Civil Engineering Design
- Roads and Infrastructure inside plot boundary
- MEP, HVAC and Services Design
- Fire Fighting for Life Safety and Fire Protection
- Internal, External and Landscape Lighting
- Vertical Transportation System
- Tender Documentation & Bid Evaluation
The project UBL Regional Office Building is located at Gulberg, Lahore which covers total plot area of 3,920 square meters. It is mainly an office building with facilities including cafeterias and car parking. The building consists of two basements, lower ground, ground, mezzanine, six typical floors, service floor and roof top.

