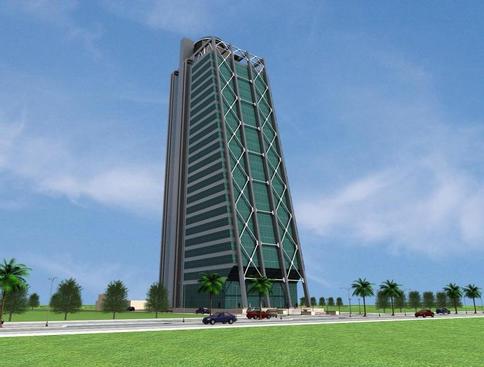PPL House
Mixed Use & Commercial

Location Karachi, Pakistan
Total Cost PKR 3.0 billion
Area 450,000 sq.ft
Year 2011
Client Pakistan Petroleum Limited
JV Partner Archcorp Associates UAE
Services
- Project Management
- Topographical Survey
- Geotechnical Investigation
- Detailed Architecture Design
- Structural, MEP & HVAC Design
- Vertical Transportation System
- BOQ and Tender Documentation
- Bid Evaluation and Engineers Estimates
- Construction Management and Supervision
- Resident Supervision
PPL proposed to have a new head office building ‘PPL House’ at 6,928 sq.yds plot at Civil Lines Quarters, Dr. Ziauddin Ahmed Road, Karachi. The design conceives a 22 story building with services space on top. The height from the natural ground level is 296 feet. It was designed to be the first LEED accredited green building.

