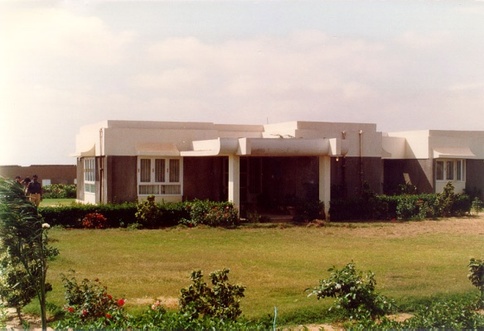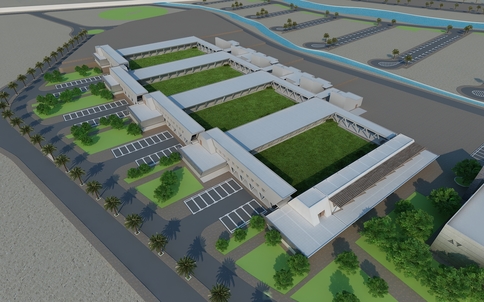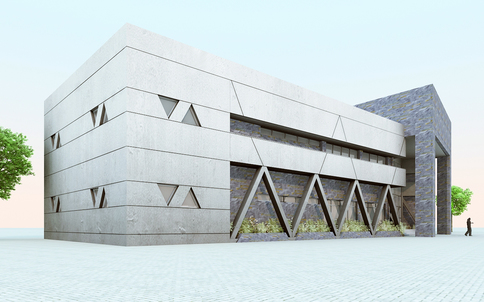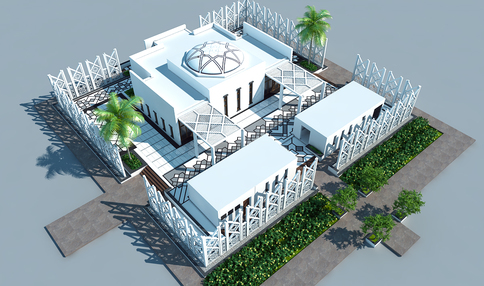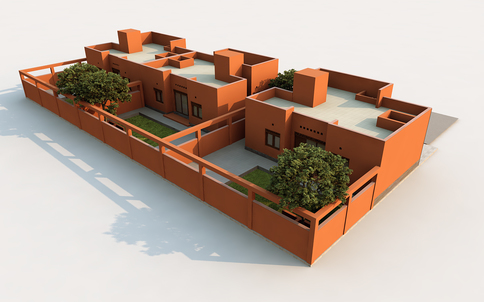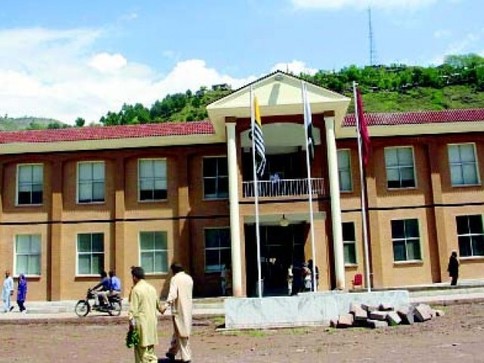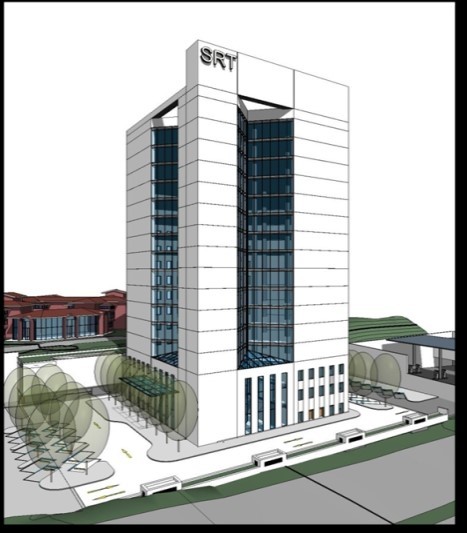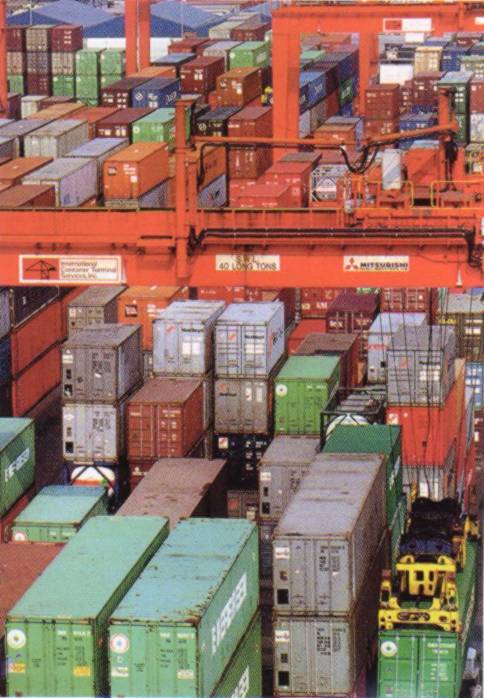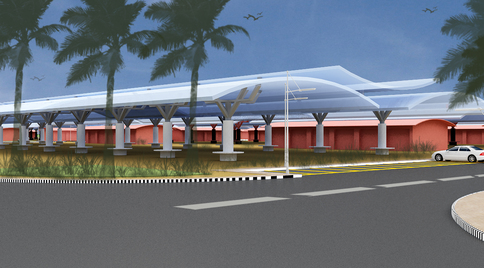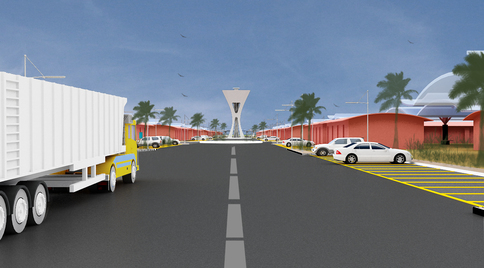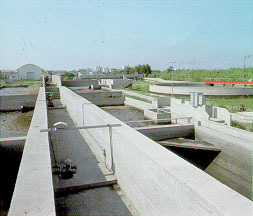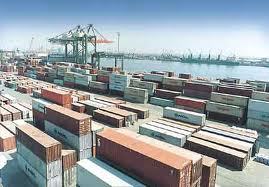Attock Cement residences
Residential

Location Hub Industrial Estate, Pakistan
Total Cost PKR 35.00 Million
Year 2015
Client Attock Cement Factory
- Topographic Survey.
- Planning of Housing Colony
- Architectural planning and design
- Structural design
- Design of all services
- Preparation of BOQ and Cost Estimates
- Preparation of Tender Documents
- Tender Evaluation
- Top Supervision
The residential colony of the Attock Cement Factory is situated adjacent to the factory complex at a distance of 15km North of Hub Chowki, Balochistan.


