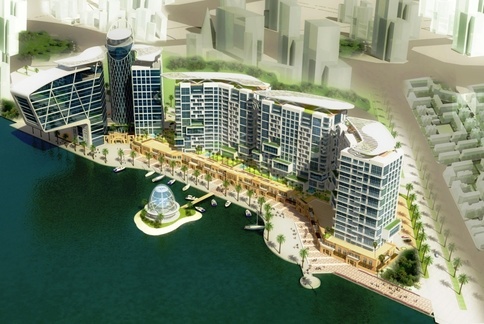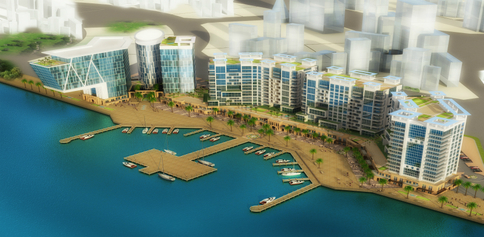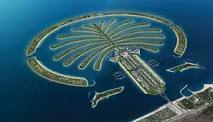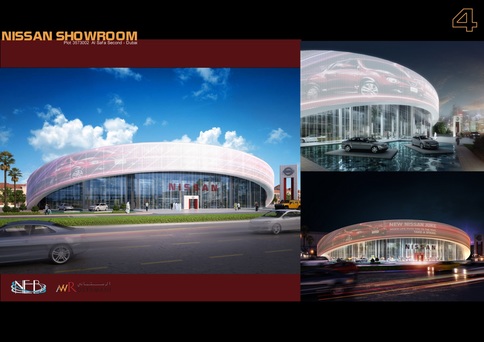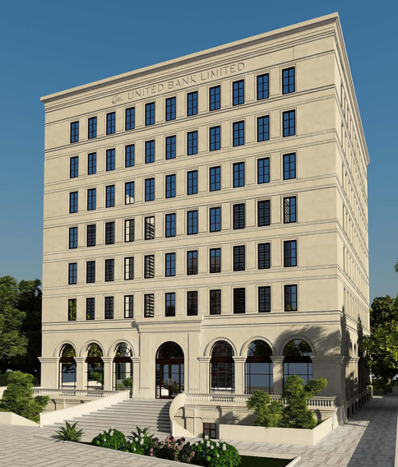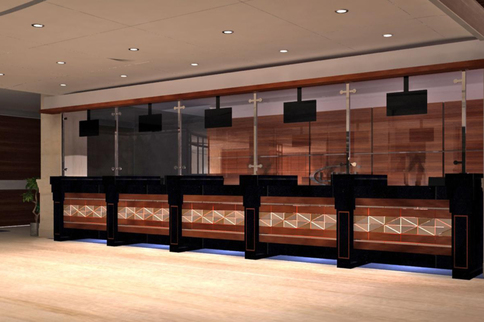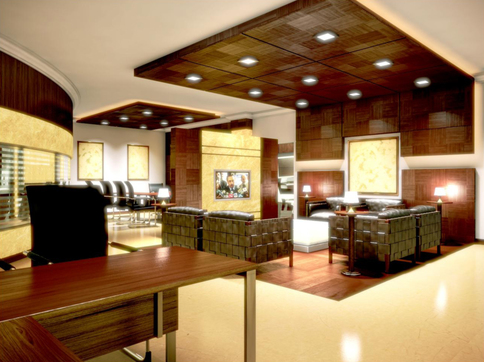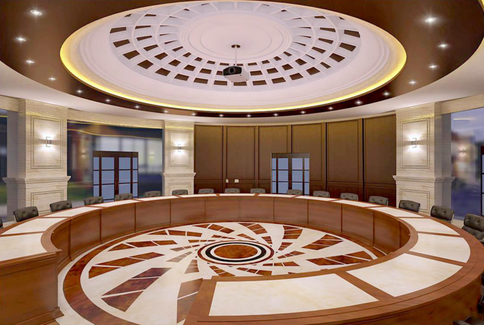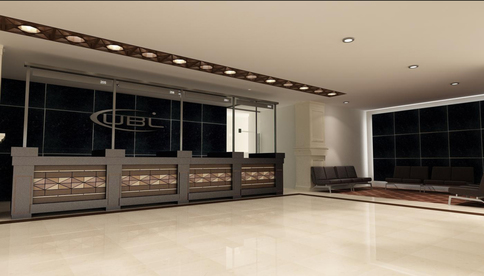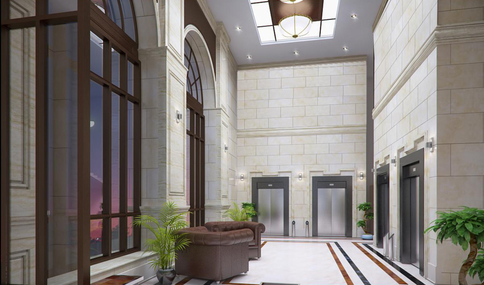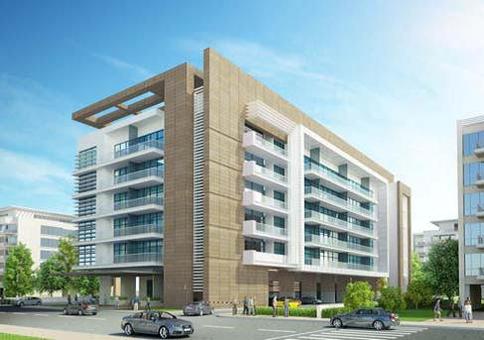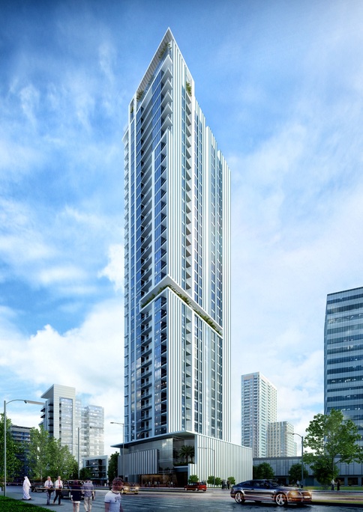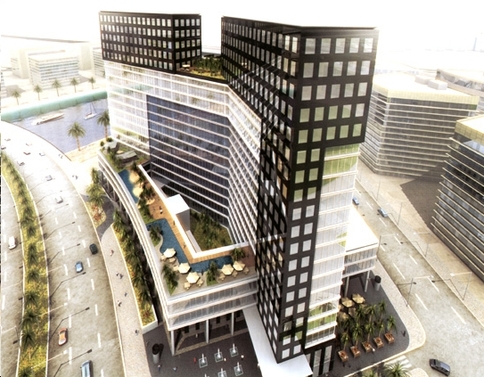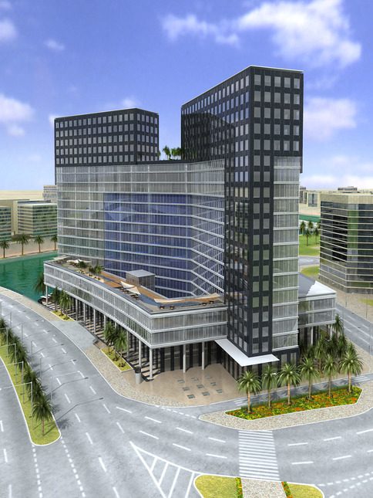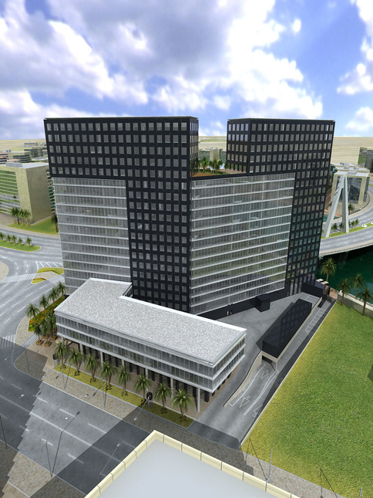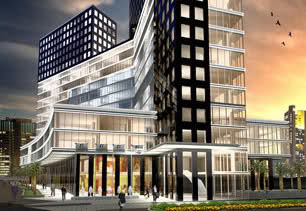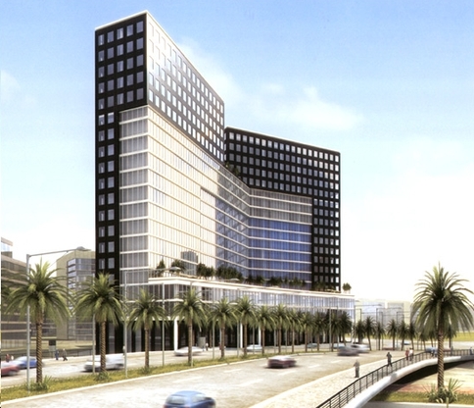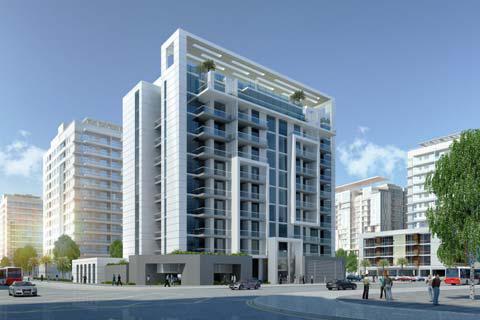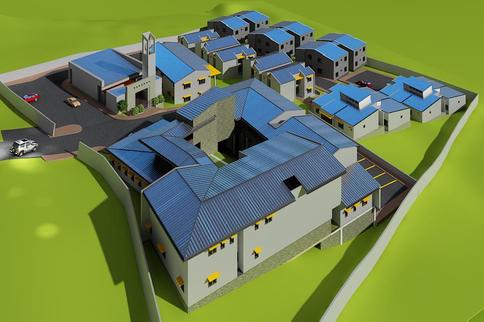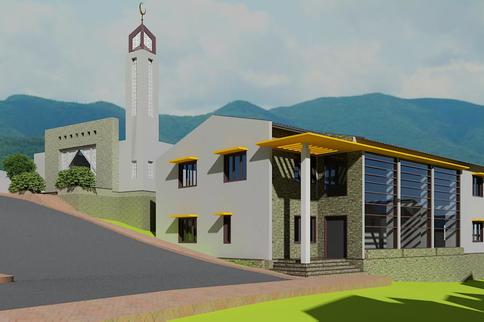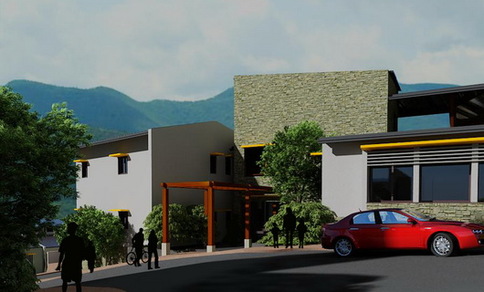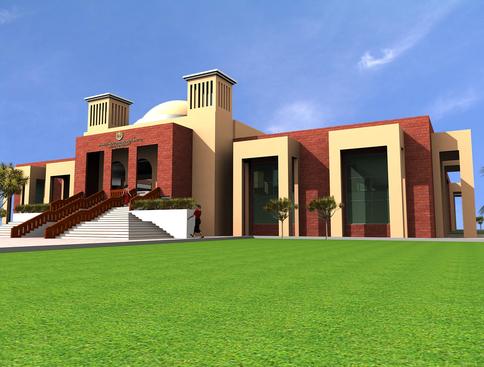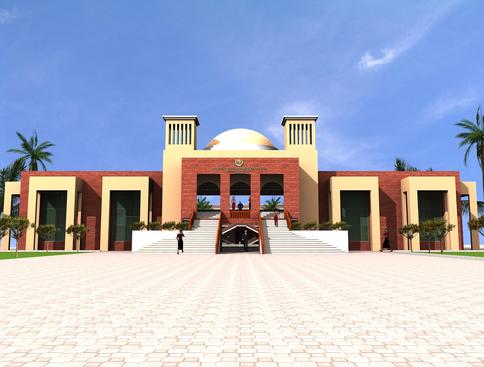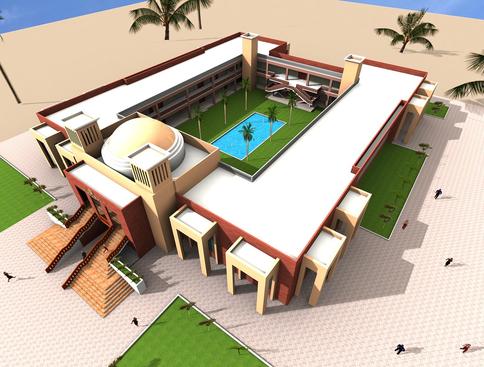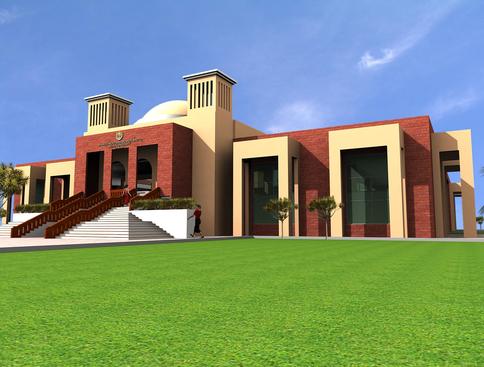Palm Deira- First Complex
Mixed Use & Commercial

Location Dubai, UAE
Year 2015
Lead National Engineering Bureau UAE
Client NAKHEEL
- Structural design
- Mechanical design
- HVAC, Smoke Management, BMS, Fire Alarm and Fire Fighting Design
- Electrical Low Voltage System, CCTV, Telecommunication and Data System.
- Preparation of Technical Specifications for Structural & MEP Design
The project is a part of the huge development at Palm Deira. The First Complex Buildings is a mixed occupancy structure with a maximum built-up area of 314,132 Sq.m. The project consists of 3 Office Towers (20 to 24 stories); 3 Residential Towers (18 storeys each) with Roof Top Health Club & Pool; Ground + Podium-1 (2 level) shopping mall with office and residential towers sitting on a common podium; 2 level of Basements car park.
The site is located at Palm Deira corniche, stretch over four kilometers along the Old Deira corniche. The most prominent feature of the Project is a 33m long Cantilever Office Tower in Block-6.

