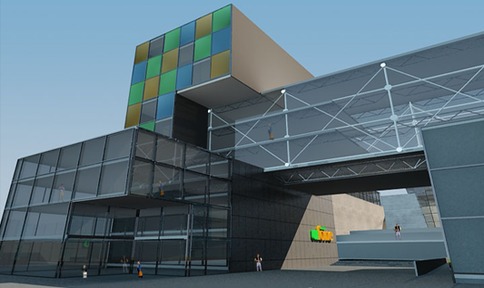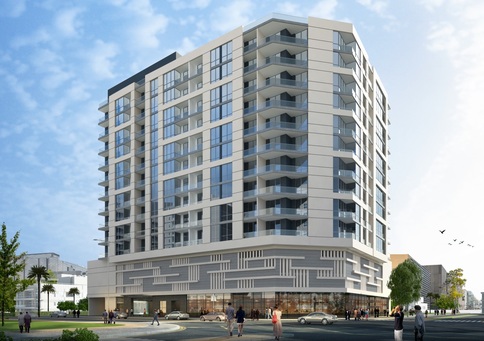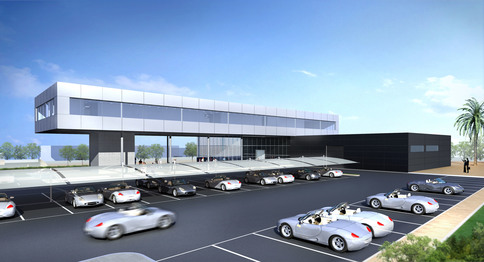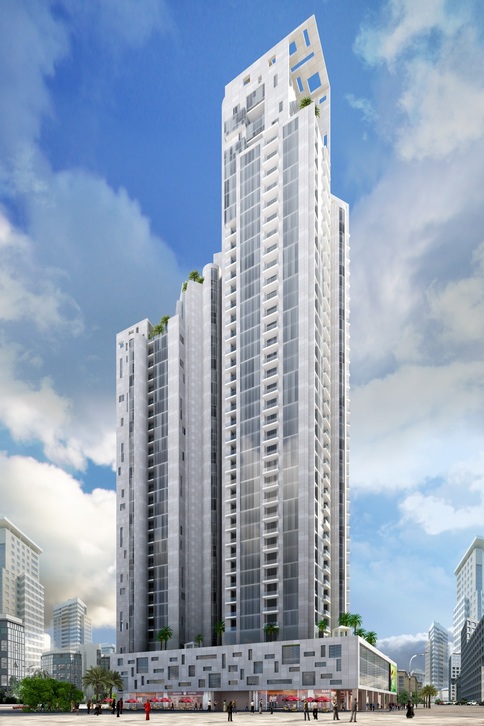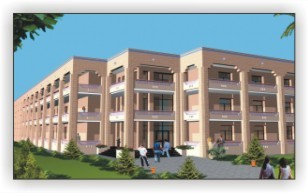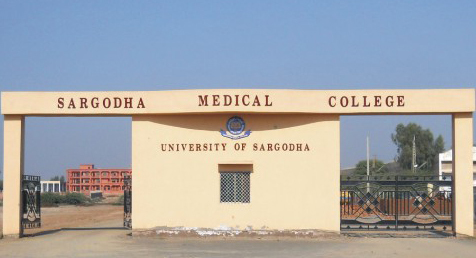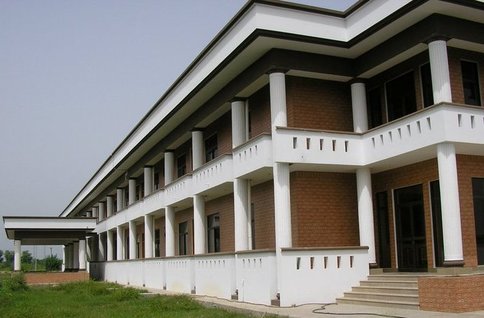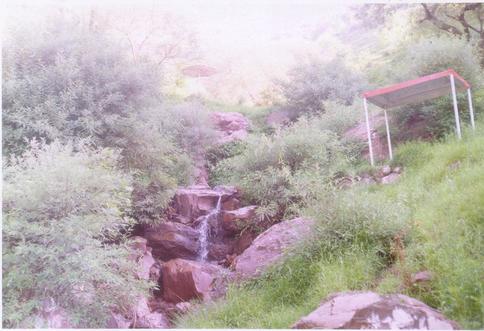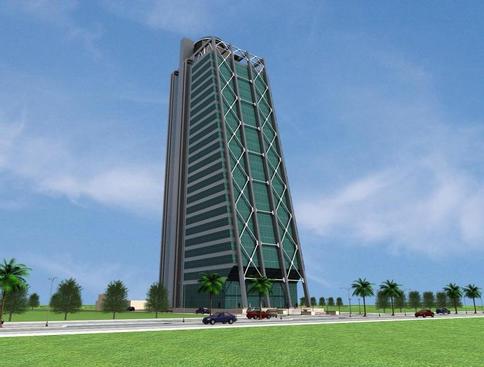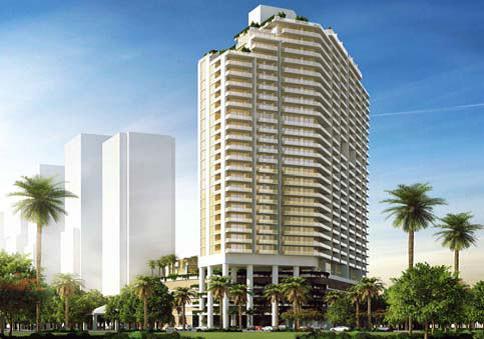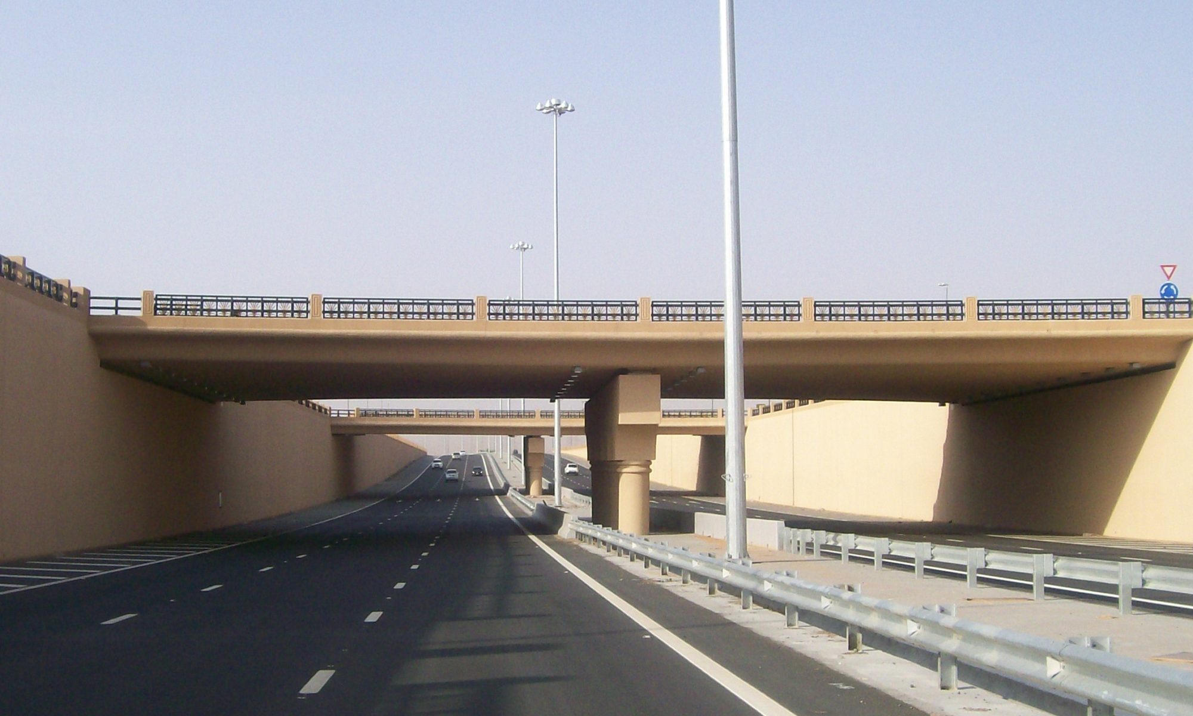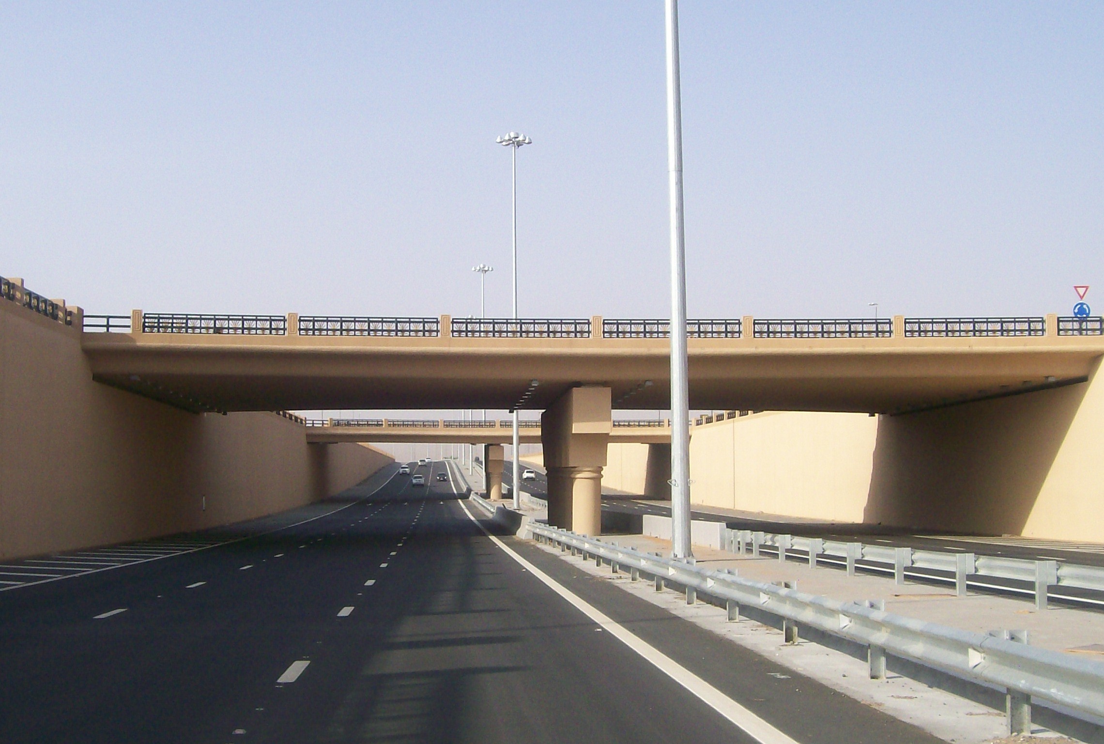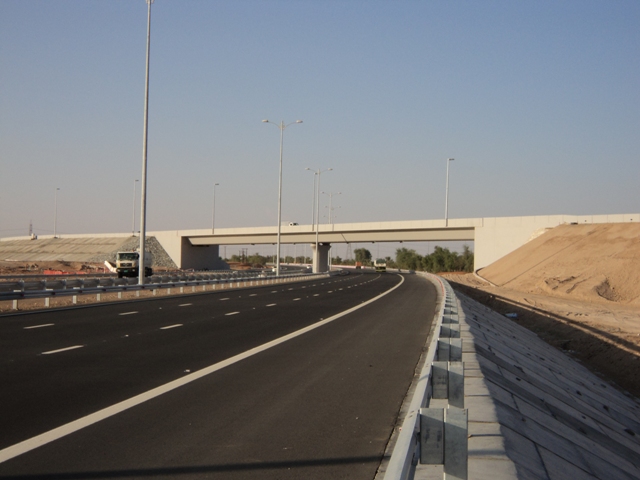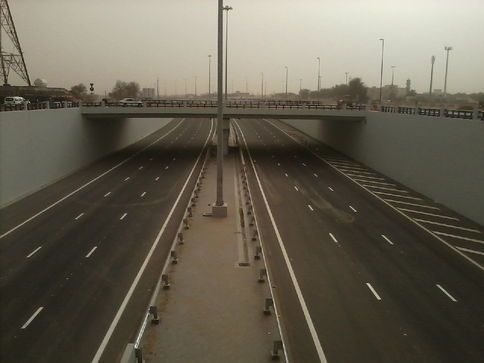Ufone Towers
Mixed Use & Commercial

Location Islamabad, Pakistan
Total Cost PKR 2.0 Billion
Area 460,000 sft
Year 2013
Client Pakistan Telecom Mobile Limited
- Geotechnical Investigation
- Topographic Survey
- Master Planning
- Architectural Planning & Design
- Structural & Infrastructure Design
- Electrical & Mechanical Design
- Preparation of contract documents
- Construction Management and Supervision
The project comprises the Development of R & D Facility for Ufone.

