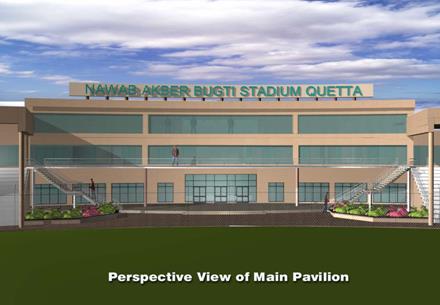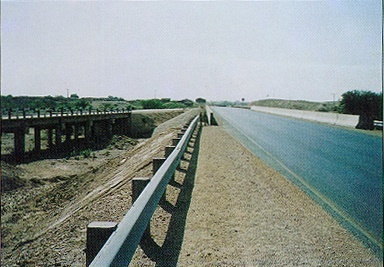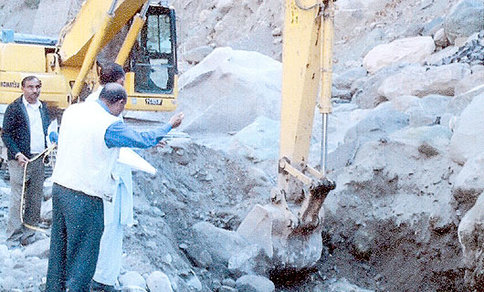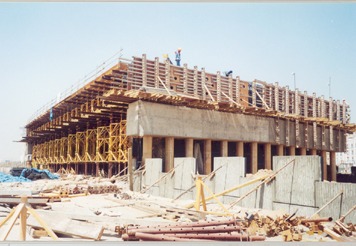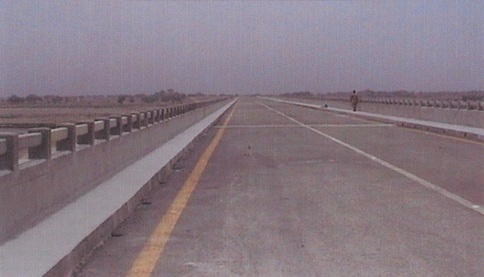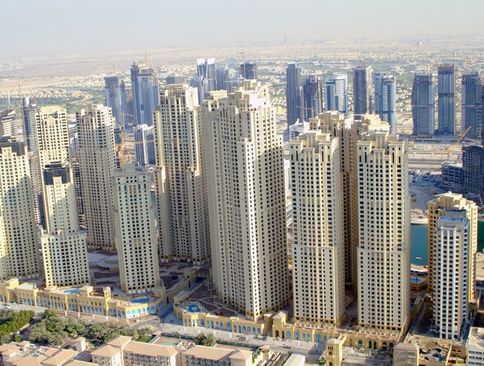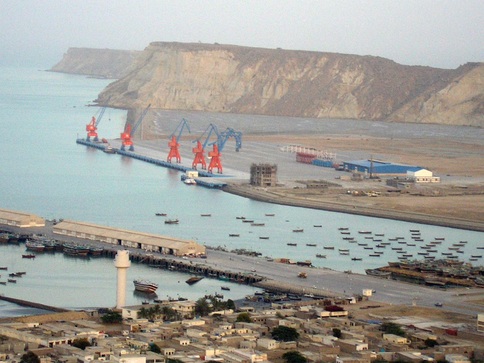Nawab Akbar Bugti Stadium
Sports Facilities

Location Quetta, Pakistan
Total Cost PKR 73.00 Million
Area 30,000 sq. meters
Year 2004
Client Pakistan Cricket Board
JV Partner Fareed Associates
- Master Planning
- Architectural Design
- Structural design
- Design of infrastructure services
- Preparation of contract documents
- BOQ & Engineer’s Estimate
- Bid Evaluation
- Construction Supervision
In addition to Main Pavilion, this stadium provides most modern facilities for national and international media coverage of the cricket matches through its media center. The Main Pavilion provides facilities like Cafeteria and related services at the ground floor and Player lounges, VVIP seating and related services at the first floor. The media center also has a dormitory for the players at the ground floor. The seating for the general public is provided in the form of open tiers in a circular shape around the playing field.


